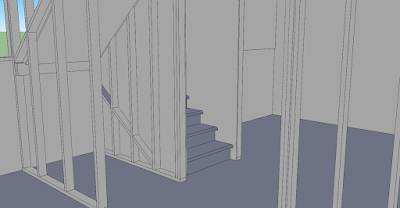A week or so ago, Matt of Xactware Level 3 Technician fame and I started working on a pair of tables for LAN parties. We designed them, and I drafted them up in SketchUp (my new favorite). We wanted to build them to fit the room, so I drew up a quick floor plan of his basement, which got increasingly more complicated, until we had included all of the wood members, drywall, and stair construction. Now, it's spun off into a project of its own, and we're going to finish modeling the rest of the house.
Here's where we're at right now.
It was a bit of a toss-up between SketchUp and Revit. In the end, I went with SketchUp for two reasons. First, the project we were working on at the time was a table, and creating a family for the table in Revit would have been a little into overkill. Second, Matt doesn't have Revit, but he wanted to collaborate with me and keep a copy of the model (thank you, Dropbox). So, SketchUp it was. I'll keep you posted on my progress.






No comments:
Post a Comment