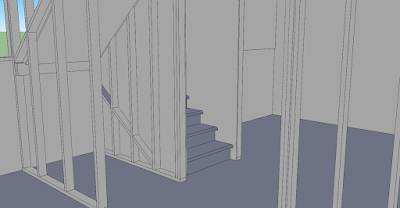Today, rubber hit the road on the first table, or at least the top of the first table. We kicked off at 8:00 AM with a shopping trip to Lowes to pick up supplies (totaling a whopping $170, which we had the forethought to split between about 13 people). Then, everything was loaded into Matt's truck, driven at a brisk 20 mph to his house, unloaded, measured, sawed, and moved to the basement to be assembled.
Then the assembly. Twelve hours, three trips to Home Depot, and a trip to Wal-Mart later, the table top had been assembled, wood filler'ed, routed, sanded, sanded, sanded, then sanded some more, vacuumed, and stained and wiped. Pics or it didn't happen, right?
Saturday, December 31, 2011
Tuesday, December 27, 2011
Matt's House, Lower Split Level
Just finished drawing rooms for the first finished level of Matt's house; it's always amazing how you get the right measurements by inference when you set up your drawing perfectly the first time. The biggest task by far was getting all the trim and door jambs in. Here they are.
This last one is our repository for the shapes we use. I think we got better as the night went on. We call it "the tool box."
Monday, December 26, 2011
YouTube Assets in the Works
A few months ago, I started working on a YouTube channel with some tutorials on technical software. Over the past day or two, I've been working on a set of assets for a screencast series about a piece of estimating software called Xactimate. The images are probably only going to be up for a matter of seconds, and this is probably a case of diminishing returns, but it's been a neat experience so far. Here's what I've got so far.
Why post office boxes, you ask? I guess you'll just have to subscribe and find out when I post the videos!
The First Table
As I mentioned in my previous post, I have been working on a couple of tables with my friend Matt. We've got them all drafted up and are planning on building them this week. I'll keep you posted on how they come out.
Here are some pictures of the models.
Here are some pictures of the models.
Introduction to Matt's House
A week or so ago, Matt of Xactware Level 3 Technician fame and I started working on a pair of tables for LAN parties. We designed them, and I drafted them up in SketchUp (my new favorite). We wanted to build them to fit the room, so I drew up a quick floor plan of his basement, which got increasingly more complicated, until we had included all of the wood members, drywall, and stair construction. Now, it's spun off into a project of its own, and we're going to finish modeling the rest of the house.
Here's where we're at right now.
It was a bit of a toss-up between SketchUp and Revit. In the end, I went with SketchUp for two reasons. First, the project we were working on at the time was a table, and creating a family for the table in Revit would have been a little into overkill. Second, Matt doesn't have Revit, but he wanted to collaborate with me and keep a copy of the model (thank you, Dropbox). So, SketchUp it was. I'll keep you posted on my progress.
Here's where we're at right now.
It was a bit of a toss-up between SketchUp and Revit. In the end, I went with SketchUp for two reasons. First, the project we were working on at the time was a table, and creating a family for the table in Revit would have been a little into overkill. Second, Matt doesn't have Revit, but he wanted to collaborate with me and keep a copy of the model (thank you, Dropbox). So, SketchUp it was. I'll keep you posted on my progress.
Subscribe to:
Comments (Atom)































